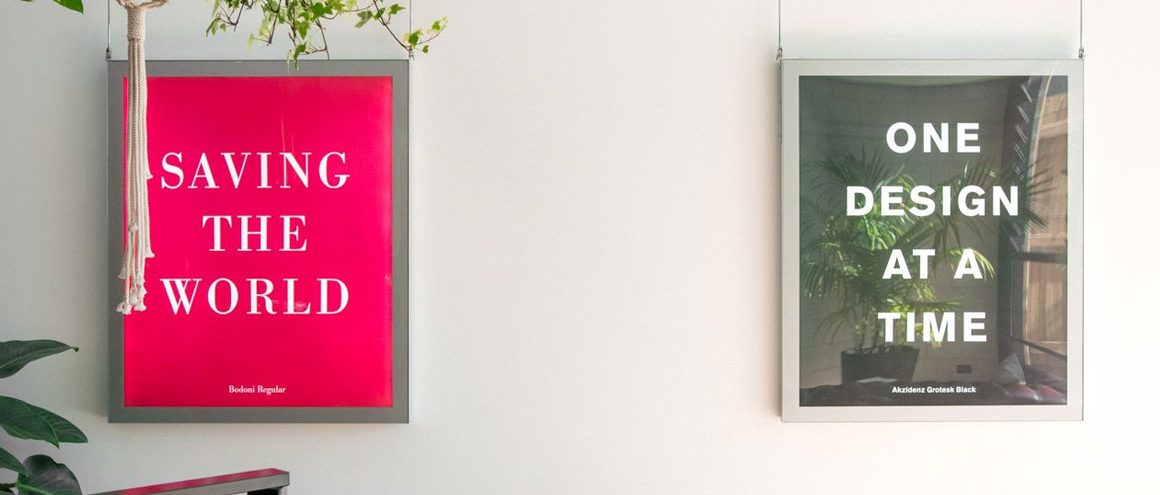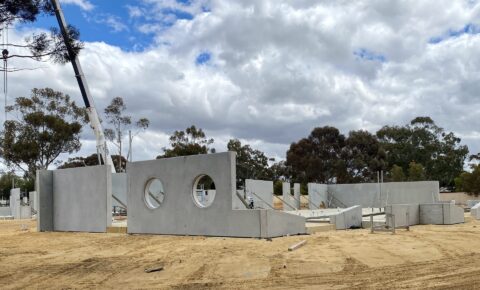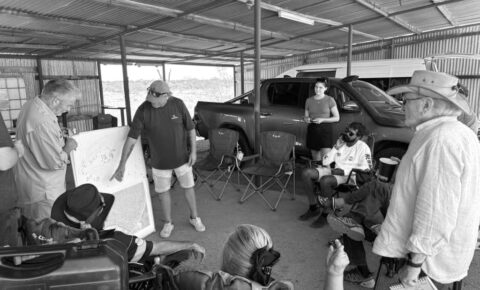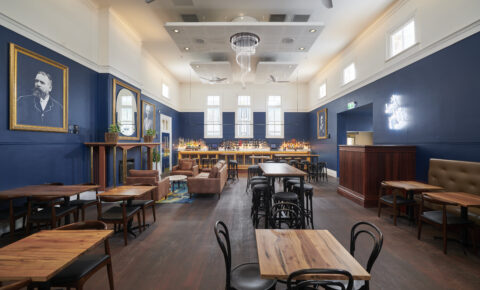Designing for the Long Term: Sustainability as Responsibility
Our architecture is guided by enduring values. We measure every design decision against the Vitruvian principles of firmitas (firmness), utilitas (commodity), and venustas (delight). These timeless measures, set down more than two millennia ago, remain profoundly relevant today.
We see sustainability as the modern expression of this principle: it ensures firmness through endurance, commodity through adaptability and efficiency, and delight through cultural resonance and human comfort. By holding ourselves to this standard and grounding our work in local climate and cultural context, we strive to create buildings that are robust, purposeful and uplifting – designed for a minimum 100-year life and a legacy of lasting relevance.
Sustainability is too important to be reduced to a checklist. It is our responsibility to design buildings that last, adapt, and give more than they take. That responsibility extends across a building’s entire life – from the way it is built, to the way it operates, to the way it evolves with changing needs.
Firmness, Commodity, and Delight in Practice
The Vitruvian principles are not abstract ideals. They find expression in every stage of a building’s life, and sustainability is the framework that ties them together.
- Firmness means durability – structures and materials that withstand time, climate, and use.
- Commodity means usefulness – spaces and systems that adapt, operate efficiently, and support people’s needs.
- Delight means value – cultural continuity, comfort, and experiences that make a building loved and cared for.
These principles are never separate. Each stage of a building’s life expresses them in different ways:
- During construction, firmness appears in robust detailing, but commodity is strengthened when we support local trades, and delight emerges when design processes and materials connect the building to its place.
- In operation, commodity comes to the fore through efficiency and adaptability, but firmness is present in long-lasting systems, and delight shows in the health, comfort, and wellbeing of occupants.
- Through adaptability, commodity extends a building’s usefulness, but firmness ensures its structure can evolve, and delight sustains cultural continuity and offers anchors for identity.
This is why we frame sustainability as the unity of firmness, commodity, and delight. Each reinforces the others across the full lifecycle of a building, ensuring it can endure, serve, and inspire for generations.
Designing for Endurance
The most sustainable building is one that endures. Every tonne of material, every hour of labour, and every financial investment is wasted if a building becomes obsolete before its time. The longer a building remains useful, the more its initial impact is justified.
Designing for endurance in WA means:
- Material durability – limestone that weathers coastal conditions, rammed earth that grounds inland buildings in thermal stability, and responsibly sourced hardwoods that resist wear.
- Robust detailing – protecting against salt spray, cyclonic winds, and heat extremes; ensuring joints, fixings, and finishes are specified for longevity.
- Maintenance awareness – making it practical to repair, clean, and service so the building remains functional across decades.
When we design with a century in mind, every detail is tested against time. Endurance is not about creating monuments, but about ensuring that everyday homes, schools, and community facilities continue to serve people well beyond the first generation of users.
This is where firmness shows itself most clearly – but endurance also relies on commodity, in how easy a building is to maintain, and delight, in whether people value it enough to keep it. Buildings that last become anchors of identity and cohesion. They hold stories, memories, and cultural significance. A hall that hosts generations of community events, a school that remains at the heart of a town – these buildings give continuity and pride, enriching their places even as time passes.
→ Read more: Designing for Endurance
Designing for Construction
Sustainability begins before a building is even occupied. The way it is built shapes its footprint for generations. This stage reveals the unity of firmness, commodity, and delight:
- Firmness through durable materials and robust structures.
- Commodity through efficiency, resourcefulness, and support for local trades.
- Delight through materials and craft that connect a building to its place.
We reduce construction impact by:
- Choosing low-embodied-carbon materials – recycled steel, reclaimed brick, and concrete alternatives that cut upfront emissions.
- Prioritising local resources – from WA limestone to jarrah, reducing transport impacts and supporting regional economies.
- Minimising waste – designing modular systems, standardising components, and planning reuse of offcuts or demolition materials.
These choices are not just about less harm.They can also strengthen local industries and traditions, sustain craft knowledge, and root buildings in place. Construction may look like a technical stage, but it is also cultural – a tangible contribution to both community resilience and environmental responsibility.
Construction is where a building’s long-term story begins and getting it off to the right start matters. At Slavin Architects, we see construction as the opportunity to bring firmness, commodity, and delight into unity from the very beginning – to demonstrate resourcefulness, restraint, and innovation, while setting our buildings on a path to endure, serve, and inspire.
→ Read more: Designing for Construction
Designing for Life In Use
A building’s true test comes once it is occupied. Day after day, year after year, it consumes energy, water, and resources. A sustainable building reduces these demands without compromising comfort or quality.
Key approaches include:
- Passive design – orientation, shading, and cross-ventilation reduce reliance on air-conditioning and artificial lighting.
- Efficient systems – high-performance insulation, smart zoning of spaces, and integration of renewable energy.
- Human comfort – spaces designed for natural light, airflow, and thermal stability that support wellbeing without excess energy use.
In WA’s diverse climates, this responsiveness looks different in every project. In deep south, winter sun is captured to warm interiors; in the north-west, cross-breezes and night-purging keep spaces cool; along the coast, corrosion-resistant detailing protects building envelopes.
Operation is where commodity comes most to the fore – efficiency, adaptability, affordability – but it only succeeds when supported by firmness in durable systems, and delight in spaces that people love to use. Operational performance goes beyond efficiency. Buildings can even become contributors, not just consumers:
- Producing more energy than they use, feeding surplus back into the power grid.
- Harvesting and reusing water, easing pressure on town supply.
- Enhancing the wellbeing of occupants, improving learning, productivity, and daily life.
In this way, sustainable buildings act as quiet engines of value – lowering bills, lifting quality of life, and strengthening the networks around them.
→ Read more: Designing for Life in Use
Designing for Adaptability
Sustainability also means designing for change. No community, household, or workplace remains the same forever. A building designed for a single use risks becoming obsolete before its materials wear out. Adaptability demonstrates the unity of the Vitruvian principles:
- Commodity in flexible layouts, future-proofed systems, and repurposable spaces.
- Firmness in structural capacity and detailing that enable change.
- Delight in continuity, cultural expression, and spaces generous enough to remain valued.
A childcare centre that becomes a community hub, a workplace that evolves into housing, a hall that continues to serve changing generations – these transitions are only possible when firmness, commodity, and delight are considered together. By anticipating change, adaptable buildings remain useful and loved, delaying the need for replacement and strengthening the communities they serve.
Adaptability is more than a technical strategy; it is a generous one. By uniting firmness, commodity, and delight, adaptability ensures that buildings remain robust, useful, and valued – but it also does something more. It gives future generations the freedom to shape buildings to their own needs without starting again. In this way, adaptability becomes the most generous form of sustainability: offering options, continuity, and enduring relevance.
→ Read more: Designing for Adaptability
From Principles to Practice
Sustainability is not a label, nor a checklist of features. It is a responsibility to design buildings that embody firmness, commodity, and delight across their entire life – how they are built, how they operate, how they adapt, and how long they endure. This modern definition – serving the present while safeguarding the future – is, in essence, what Vitruvius outlined centuries ago. By holding all three principles in balance, buildings remain sustainable in the truest sense: enduring, useful, and loved.
At Slavin Architects, we see this as our obligation to future generations. By embedding sustainability from the first sketch, we deliver architecture that:
- Endures through robust design and detailing.
- Serves through efficient operation and adaptable use.
- Enriches through delight, identity, and cultural contribution.
A building that achieves only two will not last; but when all three are held in balance, architecture becomes truly sustainable. This is our legacy: buildings that endure, enrich, and stand as firm, commodious, and delightful contributions to Western Australia for generations to come.



