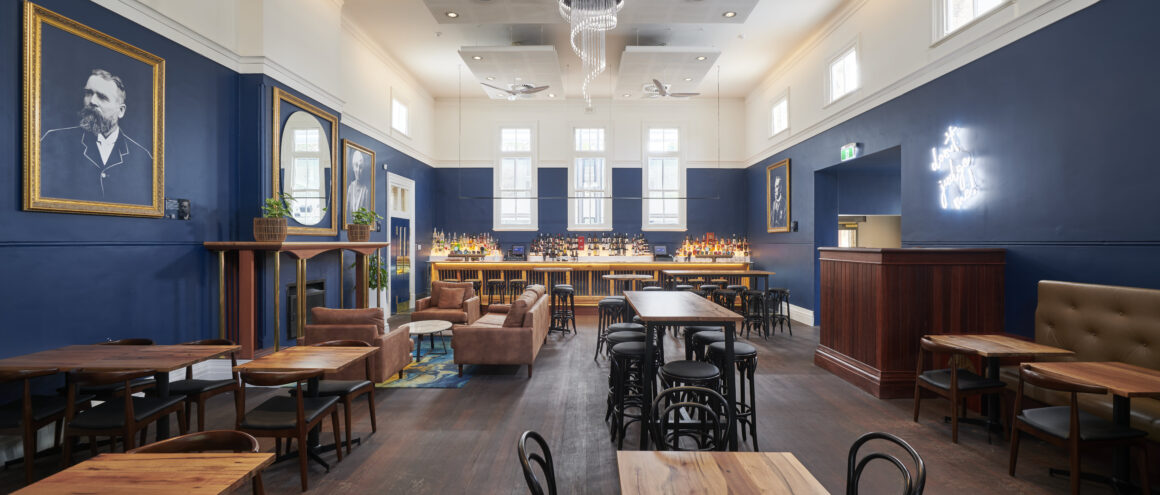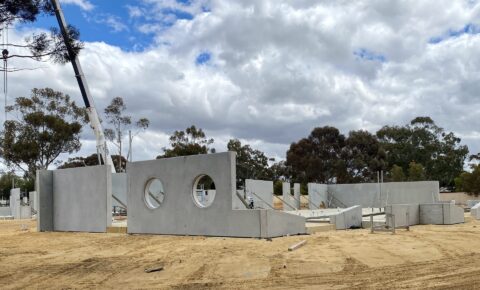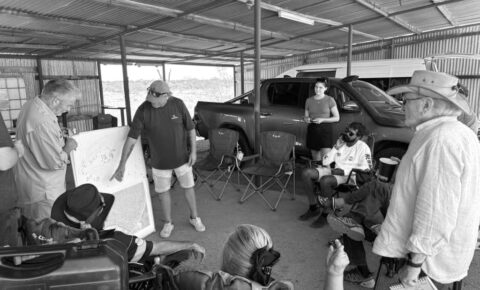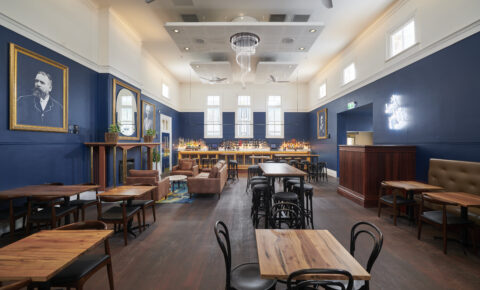Designing for Adaptability: The Most Generous Form of Sustainability
No community, family, or organisation remains the same forever. Adaptable buildings extend their life by evolving with changing needs, reducing waste, and staying useful for generations.
Vitruvius wrote that architecture must hold firmness, commodity, and delight in unity. Adaptability is a vivid expression of that principle. It shows commodity in layouts and systems that evolve with changing needs, firmness in the structural strength that enables transformation, and delight in the cultural continuity and self-expression that keep buildings valued. Adaptability ensures that architecture remains relevant long after its first use.
Why Adaptability Matters
A building designed for a single purpose risks becoming obsolete long before its structure wears out. When use changes, communities often face costly refurbishments or demolitions that waste resources and erase cultural value. Adaptability extends a building’s life by making it possible to adjust, repurpose, or expand without starting over.
Designing for adaptability is therefore both sustainable and responsible. It ensures that the resources and labour invested in construction continue to deliver value, and that buildings remain relevant as communities shift and grow. In practice, this means thinking ahead – creating plans that can flex, systems that can evolve, and spaces that can be repurposed – so that buildings continue to serve people well beyond their original purpose.
Flexible Planning
Adaptability starts with spatial design. Floor plans that can shift in function allow buildings to remain relevant as needs evolve.
- Designing multi-purpose layouts – classrooms that can double as community spaces, or offices that reconfigure to support new ways of working. These designs reduce redundancy and ensure spaces are used to their fullest potential.
- Incorporating modular design – spaces that can expand, contract, or be subdivided with minimal structural change. Modular planning makes it easier to respond to population growth, changing demographics, or evolving service models.
- Ensuring quality of every space – ensuring all rooms, regardless of their initial function, are designed with as many fundamentals of good design as practicable – access to daylight and views, natural ventilation and fresh air, acoustic and thermal comfort, and visual delight through proportion and material quality. This breadth of qualities allows spaces to succeed across a variety of uses over time.
- Providing generous shared spaces – corridors, lobbies, and transition areas that are sized not just for movement but for gathering, exhibitions, or informal collaboration. This flexibility allows buildings to support uses that may not have been foreseen at the outset.
Together, these strategies don’t just “future-proof” a building – they create spaces that actively invite adaptation, foster long-term relevance, and build resilience into the everyday life of the building.
Future-Proofed Systems
Adaptability is not only about layout – it is also about the systems that underpin a building. Structural capacity, service distribution, and envelope design can all make future change easier.
- Structural allowances – designing frames to carry extra load if storeys, equipment, or new uses are added later. This avoids the need for costly strengthening or demolition.
- Service flexibility – risers, plant rooms, and modular service zones that can be upgraded or replaced without major disruption. Accessible and generously sized infrastructure ensures technology can evolve, connect to future power sources, and expand as needed without rendering a building obsolete. This also means planning for future technologies in occupied spaces – ensuring adequate power and data coverage, pathways for new cabling, and capacity for emerging digital infrastructure in classrooms, offices, or community facilities.
- Envelope design – façades and cladding detailed for repair, disassembly, or replacement as performance standards rise. This allows upgrades to thermal, acoustic, or weather performance without discarding the whole structure.
By anticipating change, these provisions extend building life, reduce waste, and make adaptation simpler and less resource-intensive. Together they build resilience into the infrastructure of a building, ensuring it can accommodate new technologies, rising standards, and evolving community needs well into the future.
Adaptability as Generosity and Enduring Value
Adaptability is more than a technical strategy; it is a generous one. It ensures that buildings remain robust, useful, and valued, extending the life of resources, sustaining cultural identity, and allowing communities to evolve without erasing what came before.
It is expressed in many ways: flexible planning that allows spaces to shift with changing needs; future-proofed systems that can be upgraded as technologies and standards evolve; and repurposable spaces that carry cultural continuity and embodied value forward. Buildings lend themselves to adaptation when their spaces are designed with enduring qualities – light, air, comfort, and proportion that remain valuable over time. These are not separate from firmness, commodity, and delight; they are how those principles are made tangible in everyday experience.
In this way, adaptability becomes the most generous form of sustainability. It keeps buildings relevant and loved while giving future generations the freedom to shape them to their own needs without starting again. This is how we honour our commitment to a 100-year design life – by designing buildings that avoid becoming irrelevant and instead remain resilient, generous, and able to evolve alongside the people and communities they support.
→ Read More: Why Conservation Matters



