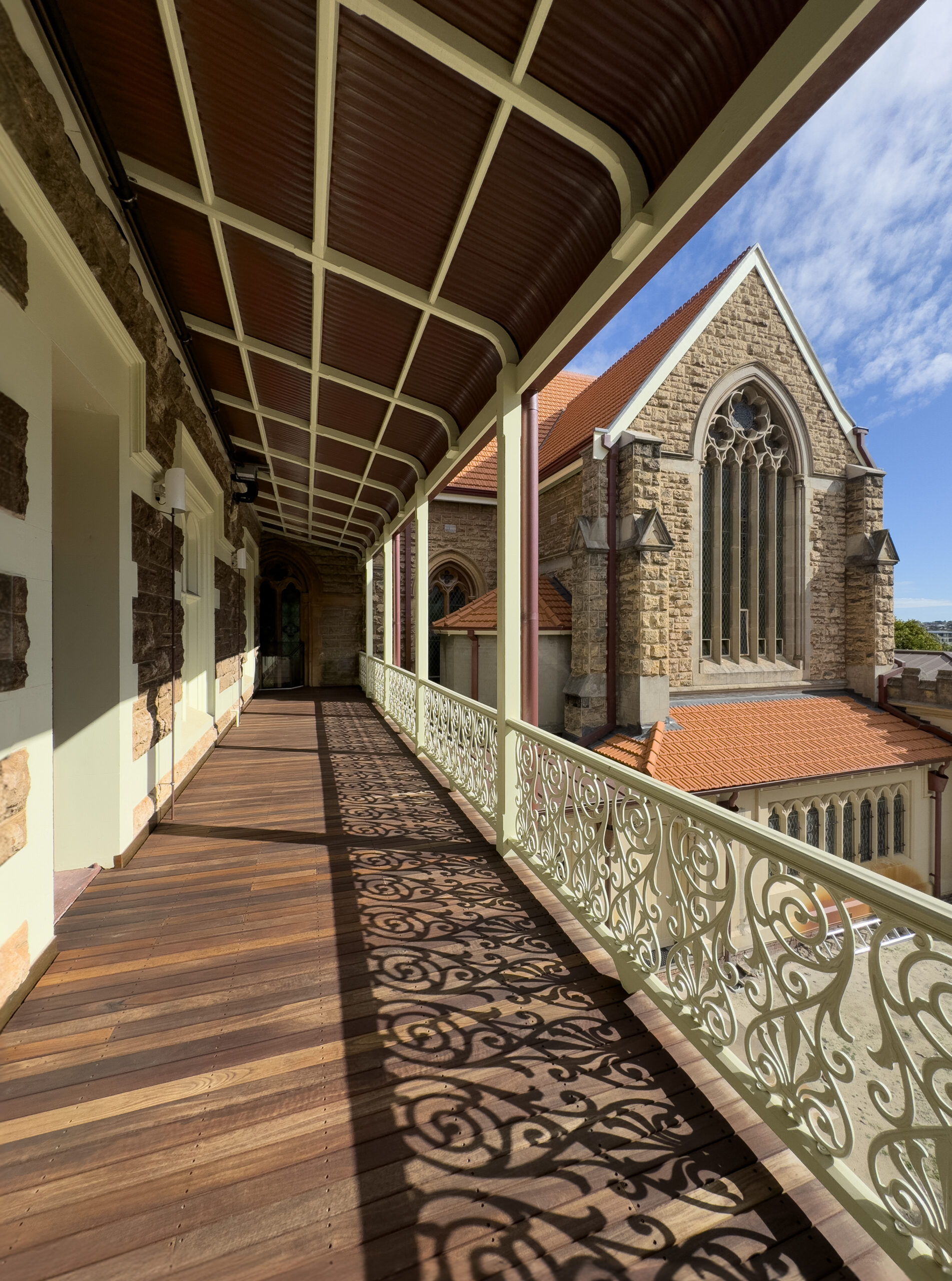


LOCATION
Vincent Street, North Perth
Whadjuk Noongar Country
STATUS
Completed August 2023
PHOTOGRAPHY
Slavin Architects & Edwin Janes
CLIENT
The Redemptorist Fathers
The monastery’s two-storey verandahs on the north and south sides had withstood more than a century of weathering, but time had taken its toll and most of the original timbers required replacement. The pressed metal verandah soffits, once a decorative highlight, had also corroded badly as water penetrated through the floors. To safeguard the new work and prevent future damage, an innovative self-draining subfloor system was introduced – a discreet yet vital improvement designed to manage water effectively and protect both structure and finishes.
Above, the distinctive bull-nosed metal roof sheeting had reached the end of its life. It was replaced with copper, profiled to echo the original design while offering strength and durability for the future. All rainwater goods were crafted in copper and paired with traditional lead flashings, ensuring the system performs reliably while remaining true to its historic precedent.
Every element of the project was guided by a single goal: to prepare the monastery for its next hundred years. The restoration achieves a careful balance of authenticity and craftsmanship, ensuring the building’s story continues well into the future.
RELATED PROJECTS
Redemptorist Monastery & Church – Stage 1
