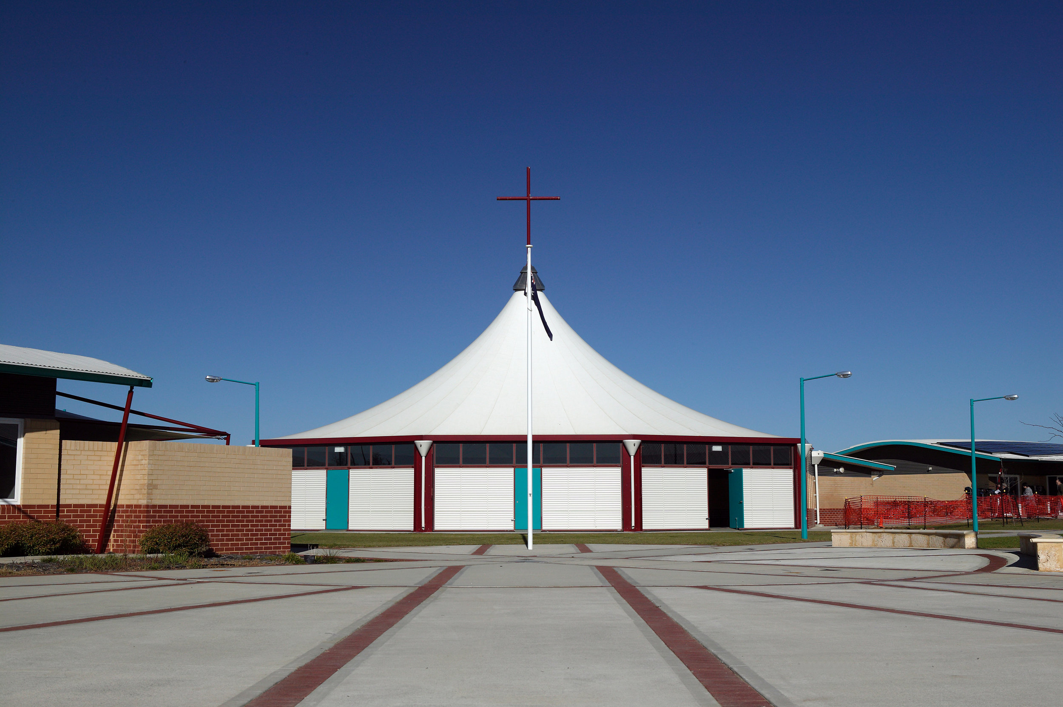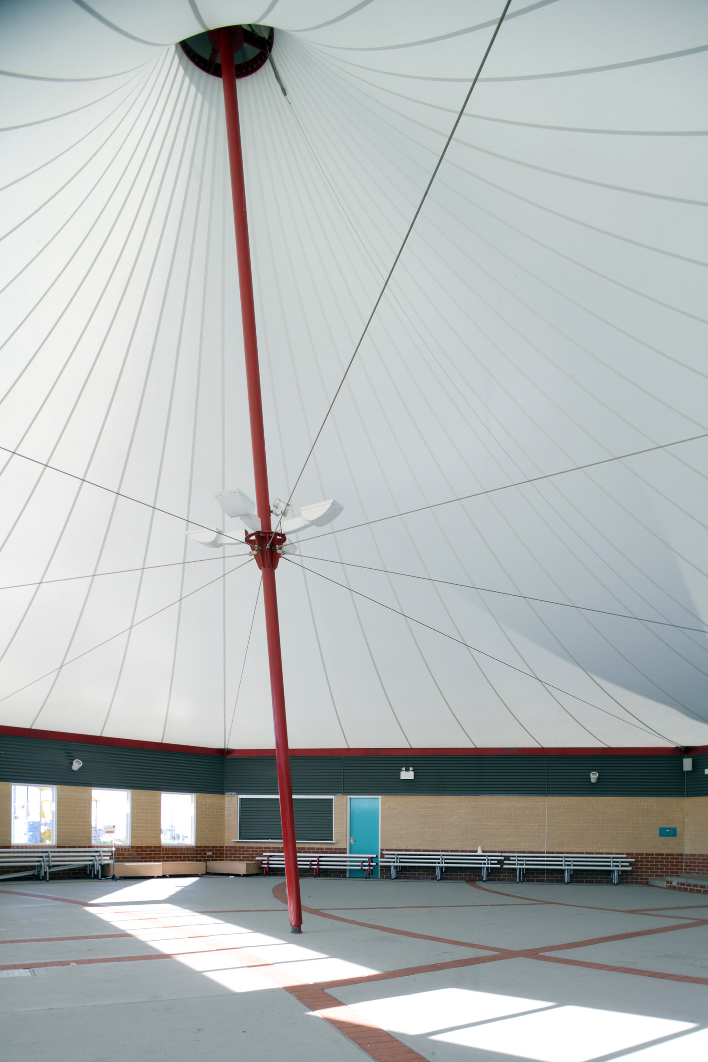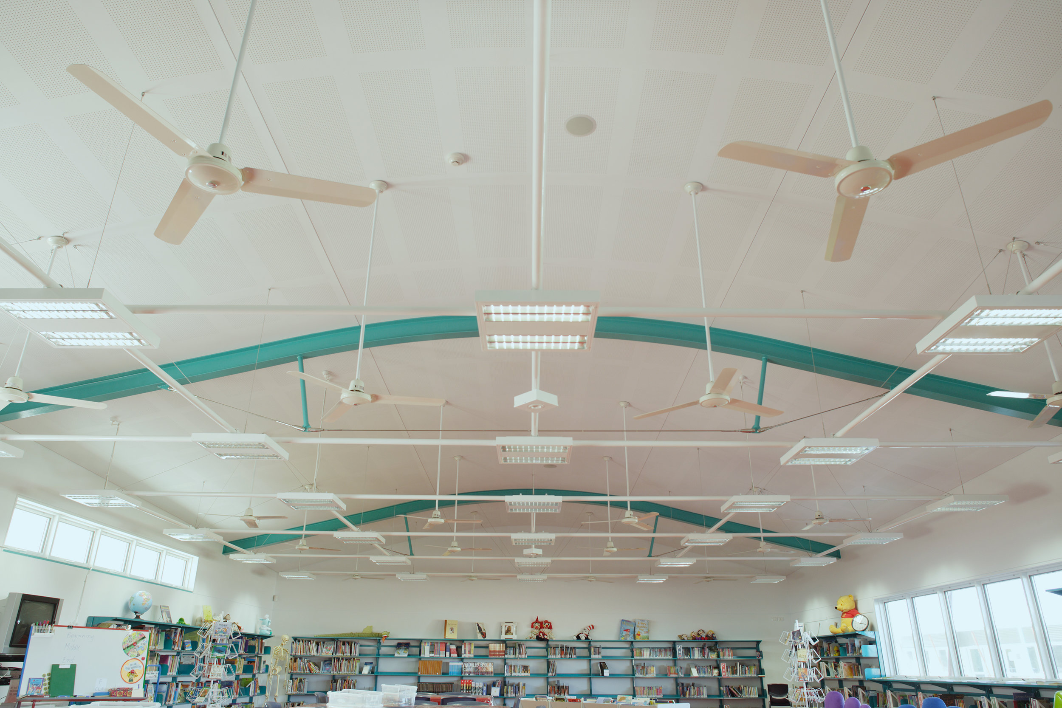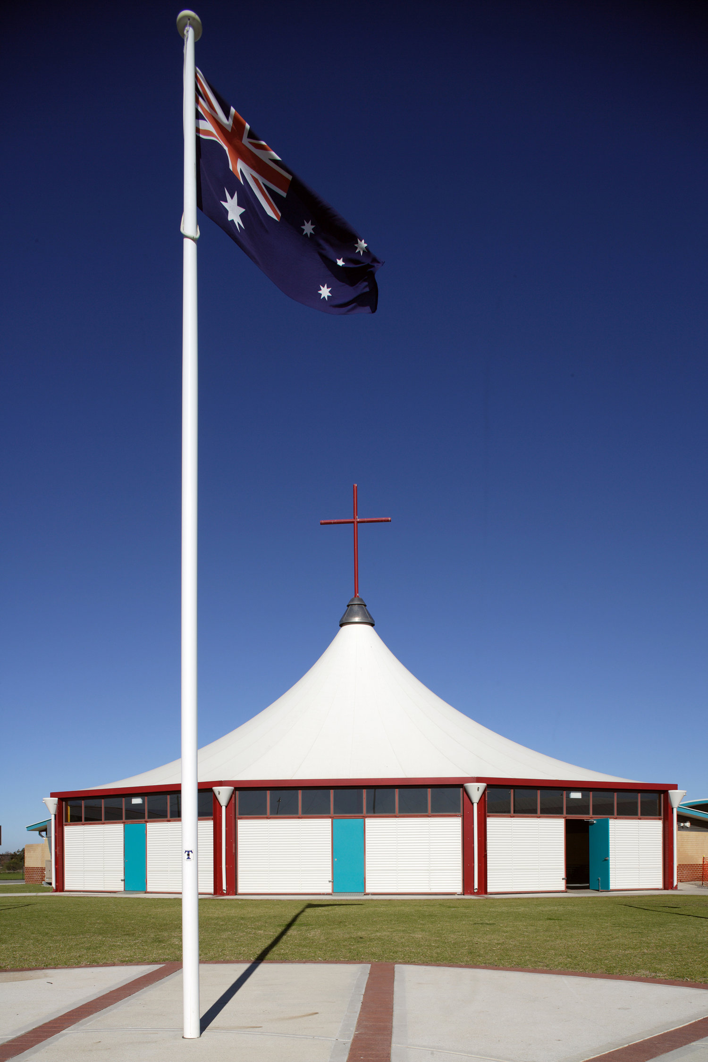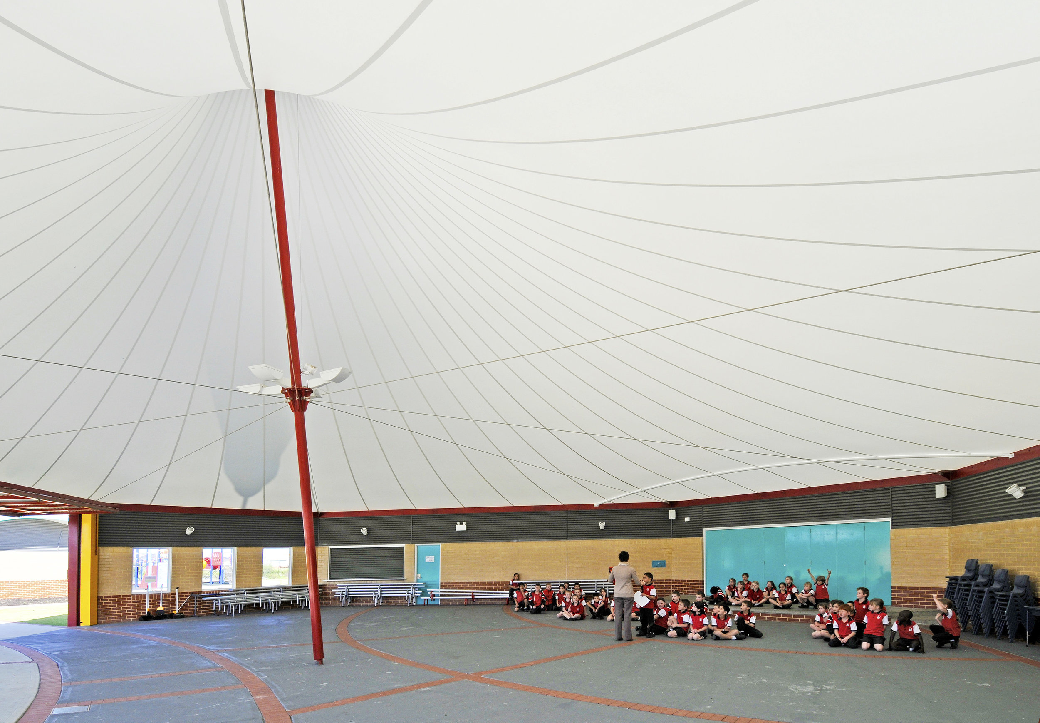The School is set around two highly legible internal intersecting streets which double as service corridors. The draped roof forms are gently curved in the manner of the dunes, while the single span without penetrations reduces maintenance and maximises the flexibility of the space below them.
Location:
Connolly Dr, ButlerStatus:
Completed Stages 1-5 (2003-2013)Photographer:
Slavin Architects


